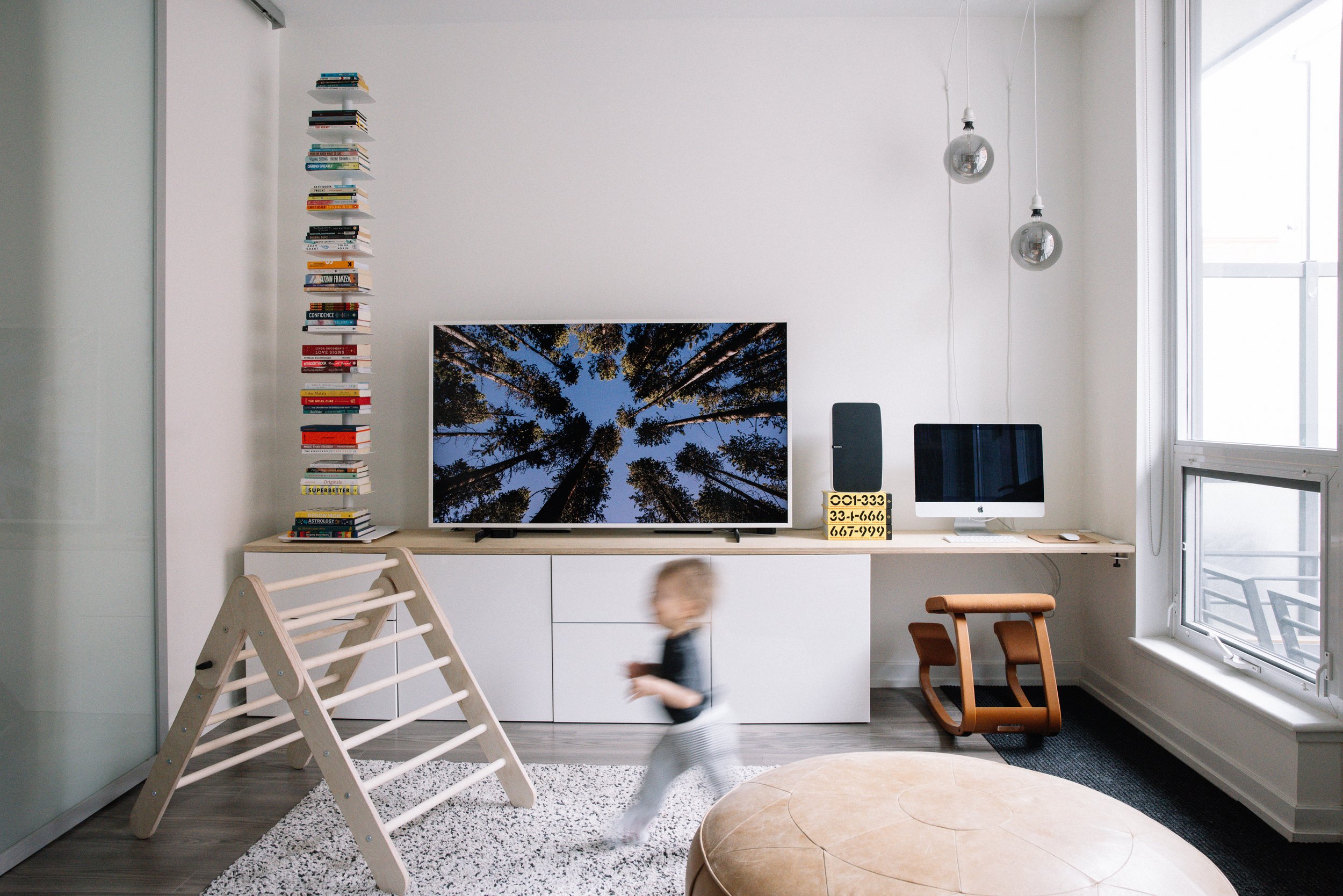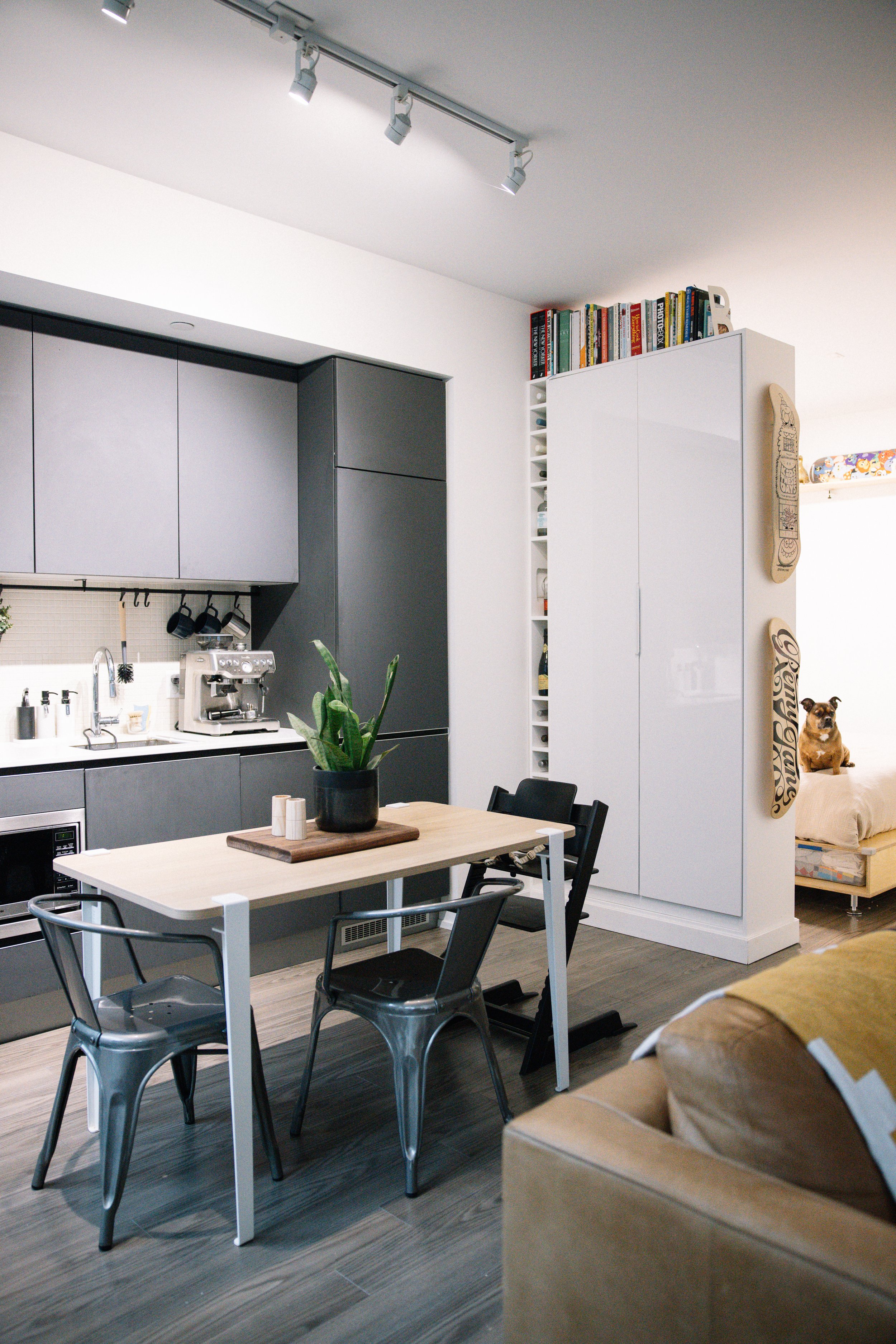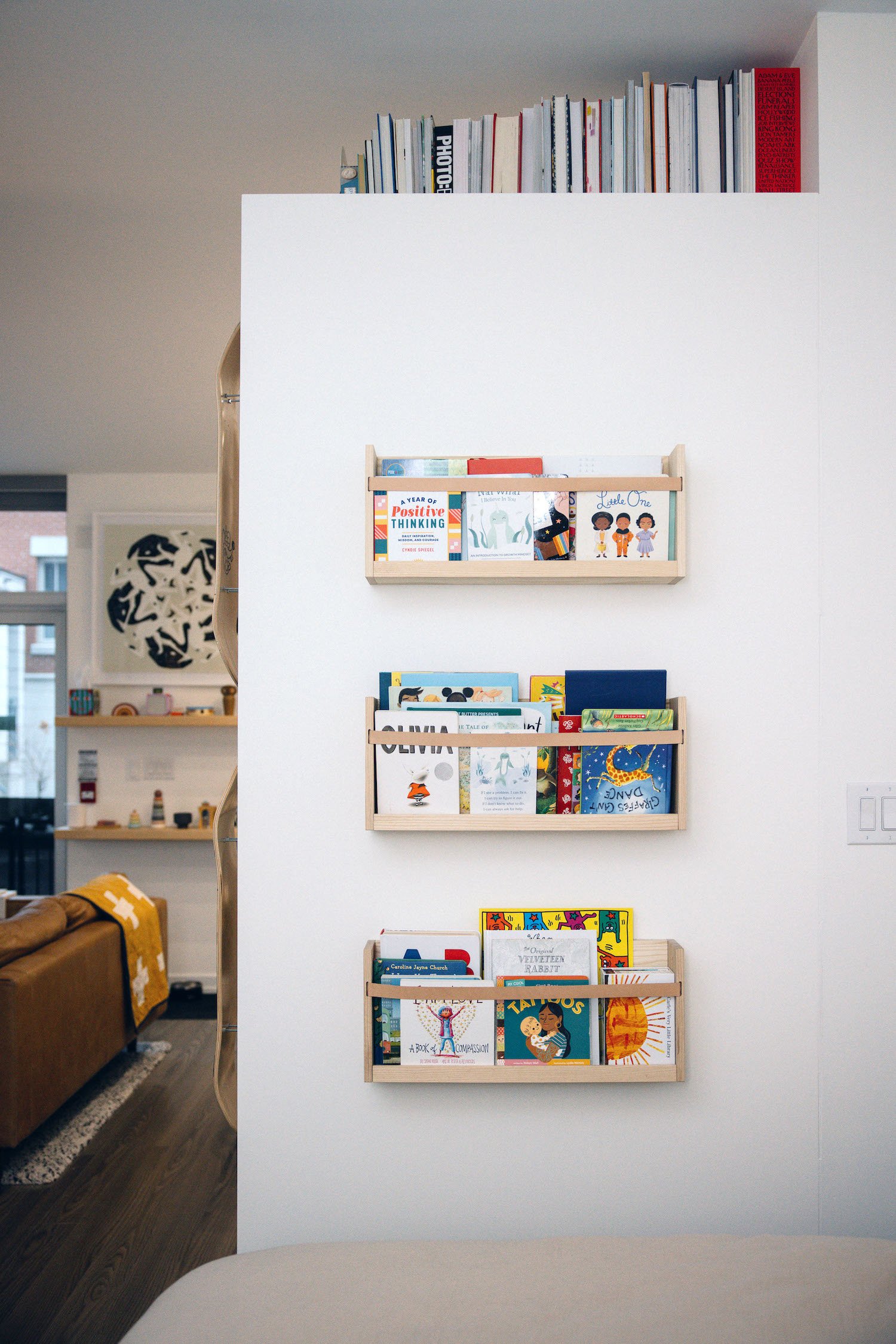Small Home Tour: Nicole and family of 3 in 660 square feet in Toronto
This apartment caught my eye when I saw the super clever laundry hallway and those high-mounted drying racks. Laundry management in small spaces seems to be an ongoing theme around here! This lovely apartment is filled to the brim with clever Ikea hacks. And of course I love to see that they gave up the bedroom to the kids with some creative cabinetry created a bedroom nook of their own. Thank you Nicole for opening up your home to us with these beautiful photos and our first ever GIF! I’ll leave you with Nicole below and their Toronto apartment.
Intro
Hello! My name is Nicole Breanne, I'm a commercial photographer who dabbles in a little bit of content creation. I also host a podcast exploring human connection and finding joy in the every day called Finding Sparkle Chasing Light. But most importantly, I'm a mama to my little gal Remy (and of course my first baby, Saunders the pup). You can find out more about myself and my work on my website or on instagram @nicolebreanne.
How big is your home and what is the layout?
We live in a pretty open concept one bedroom + den ground floor condo, in midtown Toronto. It's essentially a box with a bedroom and bathroom in one corner, then the living space in an L shape around it. It's about 660 square feet, plus an outdoor patio.
Who lives there?
Myself, my husband Lucas (a graphic designer / illustrator ), our 1 year old daughter, Remy, and our little house hippo (dog) Saunders.
View from the living room into the kitchen.
Tell me about your choice to live small. Was it a conscious decision or did it just evolve?
We live in an expensive and dense city (at least by Canadian standards) so initially it was a circumstantial choice as we entered a highly competitive real estate market. But now that we've embraced a more intentional, minimalistic approach to our lifestyle, I can't see us ever living in a big home.
Kitchen with a peak of the bedroom nook
Bedroom
How would you describe your home style?
Our current style is modern and minimal. We are inspired by Japanese and Danish uses of wood, and a light, airy feel. Our condo is only a few years old, and while it's not 100% our style, the bright and minimal look works best with it. We don't plan to live here forever, so we've found a nice balance between keeping it "sellable" and making it "homey." Depending on the bones of our next home, we'd be open to adopting some new styles too! We both also love colour and patterns as well! Ultimately, no matter where we live our style will be: joyful, peaceful, and functional.
Is there a piece of furniture or accessory that you couldn't live without that makes living in your space easier?
For our space, the addition of a self contained pantry unit was a life saver, as it provided much needed storage for small appliances, food, and everyday essentials. The pantry also acts as a room divider between the kitchen area and den in our open layout. My husband and his father designed and built the plywood frame that houses an Ikea PAX unit with the addition of some wine bottle shelving down the side. The adjacent sides also gave us more wall space to house Remy's nursery book collection, our favourite skateboard decks, as well as our large books on top.
We also love our Ikea Besta units. We have stacked ours, put them beside each other, and have used them in our den and our living room. We have even added a custom wood piece on top to add a nice clean finish. They are simple, functional and affordable.
The hard-working pantry
What is something you love about living small?
I love that we have just what we need. It's helped us become more aware of our consumption, and we are very intentional with what we bring into our home. All of our clothes fit in four drawers each and a small hanging area, so we are mindful of what we buy and how it's made. All of our bathroom toiletries are organized in two drawers and one medicine cabinet, so it's helped me keep my hair products and makeup to a minimum. I also love that our home feels like a love nest, because we are never too far apart from each other. I really noticed it when we had Remy - it was beautiful to soak up the raw, sacred post-partum time in a cozy small space.
As well when you live in one big room it can get messy quickly, but it also means it's easier to clean which is a bonus to living small!
What is something you hate?
Hate might be a bit of a strong word, but sometimes I wish we had closing doors or a separate floor for the noise. I host a podcast and the only way I've been able to record it is if Lucas and Remy leave so the house is quiet. If we had a second floor, or doors that closed (Remy is in the bedroom but even it only has sliding glass doors that have no sound proofing) I could host it once she's gone to bed. But right now my microphones pick up the fan and white noise. Also, it would be nice to wash dishes and tidy once she's in bed.
As well, I LOVE to host people and take care of others and my only wish was that guests could stay with us. My family lives across the country and with such an open concept space with no real doors there's not enough privacy or space to even comfortably host my parents. I look forward to the day where we have a murphy bed in a multi-functional guest/kids bedroom/office/play room or something that allows for them to visit without the added cost of a hotel or Air BnB!
Our first GIF! Thank you Nicole for this great representation of this clever space!
This laundry hallway really caught my eye.
I think Small Space-ers need to stick together and share all their best tricks. Do you have any storage or organizational tips you want to share?
Be open to spaces evolving as you do! Our den went from an office, to a nursery, to now our bedroom. Keeping things modular allows you to edit and adapt as your needs change without completely overhauling your furniture everytime. Lucas always reminds me to "see the potential in a space." Many people would think nothing of our small laundry hallway but it's one of the most functional spots in our condo because we've optimized it to suit multiple needs. Above our washer and dryer we've created shelving that houses a working laser printer along with stroller accessories and photography equipment. We replaced the builder grade closet accessories with PAX closet systems and shelving that utilizes the full depth of our closet space so not a square inch of storage potential is lost - this allows all of our jackets, shoes, Lucas's tools, and even golf clubs to fit. With the limited floor space, we hang our laundry hamper and our recycling bin on the wall, we store our shoes in vertical shoe cabinets, and we hang our laundry from a ceiling rack above our heads, all within that small hallway.
Stacking will always be your friend in a small space, I've found things with small footprints that use height to their advantage have had the biggest payoff (using stacking crates in wardrobe/pantry, vertical bookcases, Milwaukee packout toolboxes, Ikea PAX closet solutions). And when considering any piece of furniture for our space we try to filter it through two criteria - can it serve more than one purpose (i.e. a nightstand that can become a stool for an extra seat at the dining table) or can it integrate a storage solution (i.e. our platform bed hides large open sides that allow us to store art prints, exercise equipment and photography gear.)
Can you share some of your favourite Toronto spots that support living small? For me it's nearby parks, community gardens, coffee shops, science world.. love to hear from others in their cities.
We live by a network of parks and ravines that allow us to feel like we have a backyard while in the city. We're within walking distance to the Royal Ontario Museum, which with the help of your blog post on gifting boundaries, our membership has become an annual gift our parents give us instead of more stuff! We also chose a location really close to a subway line, so the whole city feels very accessible.
Baby Room
Nicole and adorable family
Sources :
Kitchen
Under Cabinet Rails - Ikea Hultarp
Living Room
Ikea Besta x 4 (with custom wood top)
Kneeling Desk Chair - Varier Variable Balans
Design Within Reach - Story Bookcase
Lockers / wardrobe - Mustard Made “The Twinny”
Hallway
Ikea STÄLL Shoe Cabinets
Ceiling Racks
Home Depot - Closet Pole Sockets + Wooden Dowels










