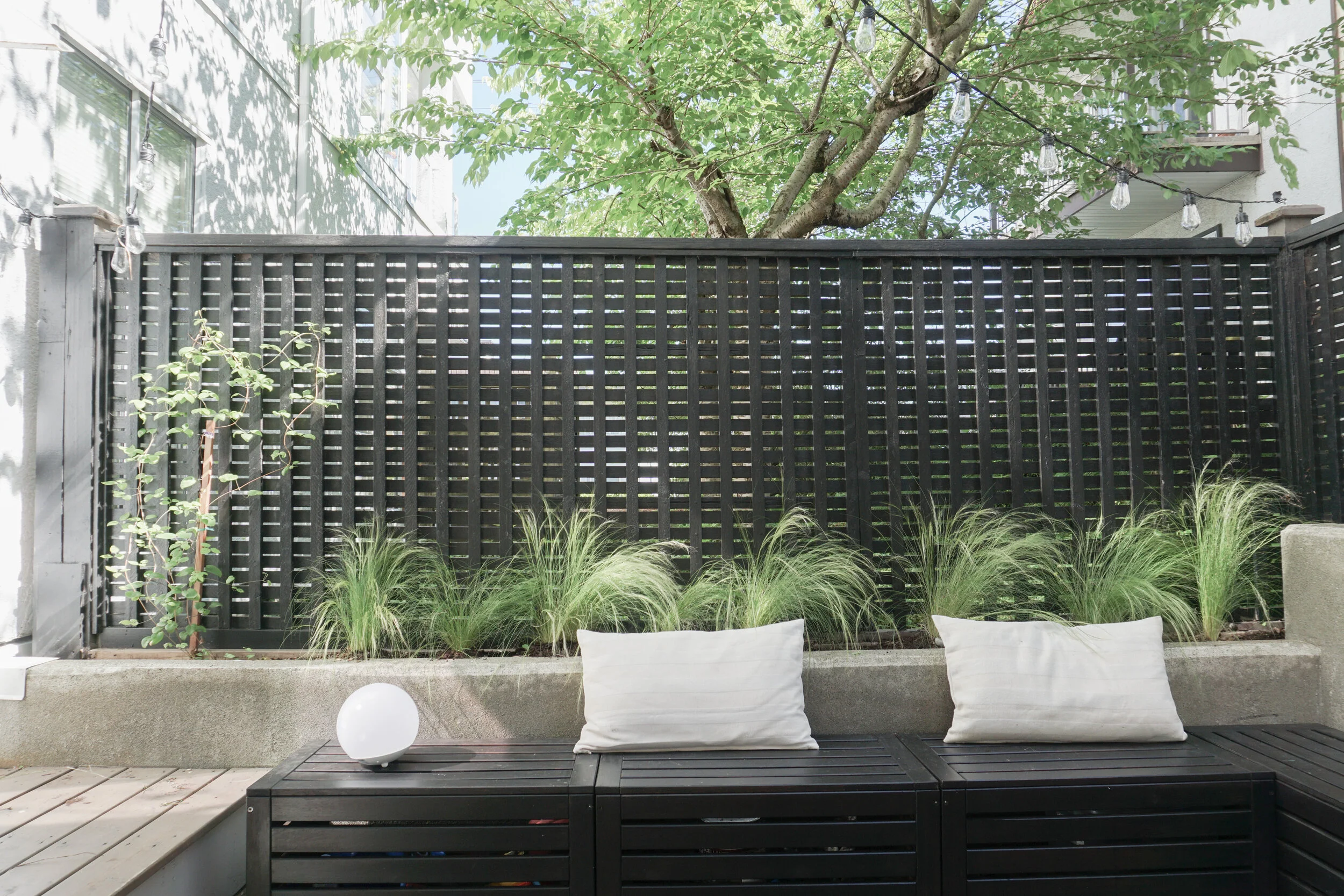Our new kids room is a really long low-ceiling room. It was one of the features I was drawn to in our new two bedroom because I thought I could eventually turn it into two bedrooms - ultimately creating an unconventional 3 bedroom without traditional hallways or doorways separating the rooms. For now though I love that Theo and Mae still share a room.
Read MoreSo we went from 600 square feet to about 900 square feet that is split across two levels. The upstairs is about 350 square feet for our living, dining and kitchen so it feels very similar to our previous small space. The bedrooms are quite big and are on the lower level with a small bathroom that also has the stacked laundry. Having stairs for the past two months has been an adjustment.
Read MoreWhen we first moved into our new apartment in April I knew I wanted to get our outdoor space set up as quickly as possible. With restrictions still in place I wanted to be able to host friends and family outside safely.
I tried to incorporate as many items as I could from our previous patio to our new patio.
Read More


