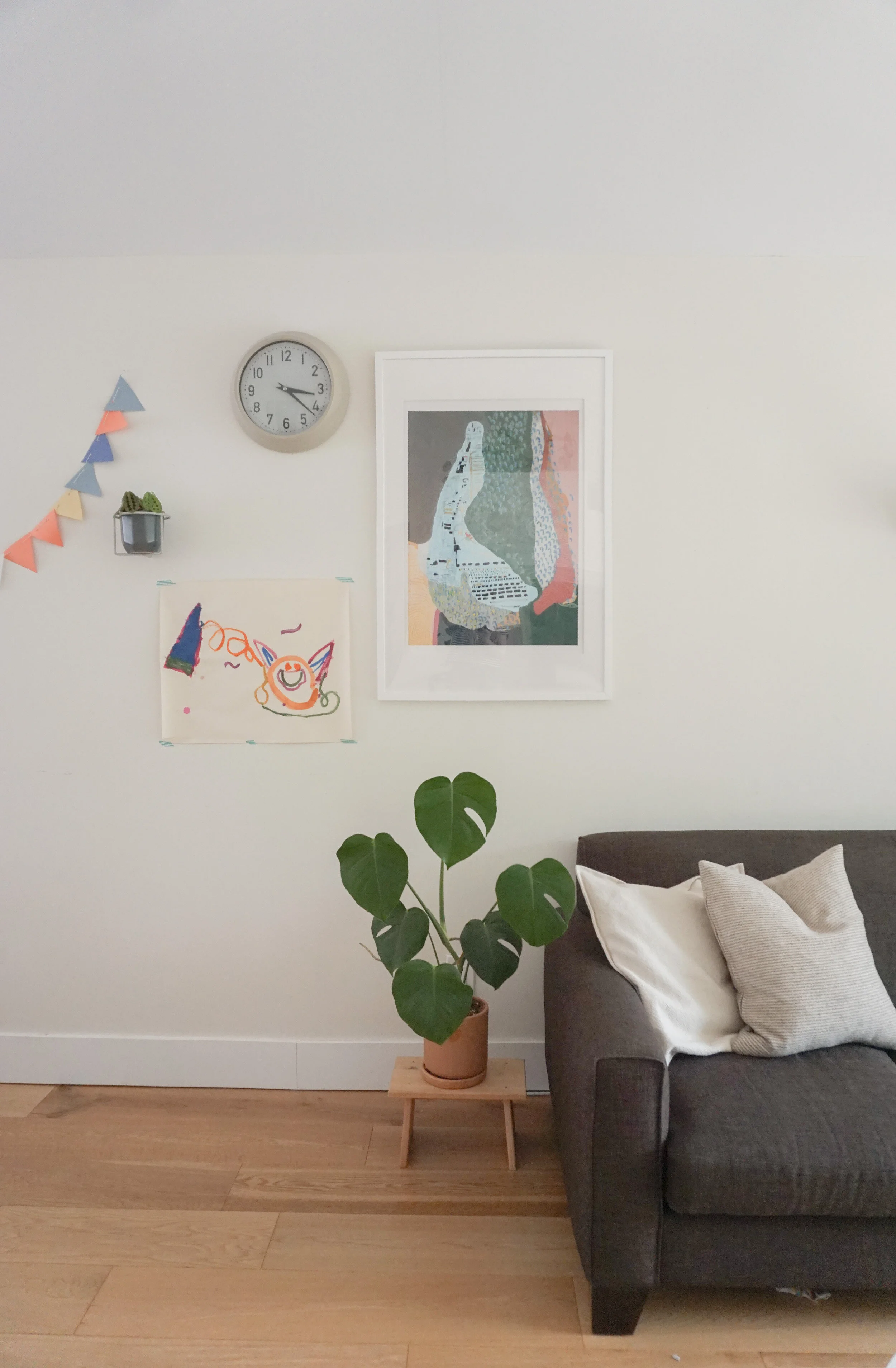Our new kids room is a really long low-ceiling room. It was one of the features I was drawn to in our new two bedroom because I thought I could eventually turn it into two bedrooms - ultimately creating an unconventional 3 bedroom without traditional hallways or doorways separating the rooms. For now though I love that Theo and Mae still share a room.
Read MoreHappy to share a new small home tour with you! This beautiful bungalow in East Vancouver has such a modern, yet cozy family feeling to it. Due to the loosening of restrictions in Vancouver I was able to take the photos for this series. I really enjoyed that and hope to be able to do a few more locally (or imagine if we could travel again and I could visit you at your home and take the photos for a home tour!! Dreams!).
Read More


